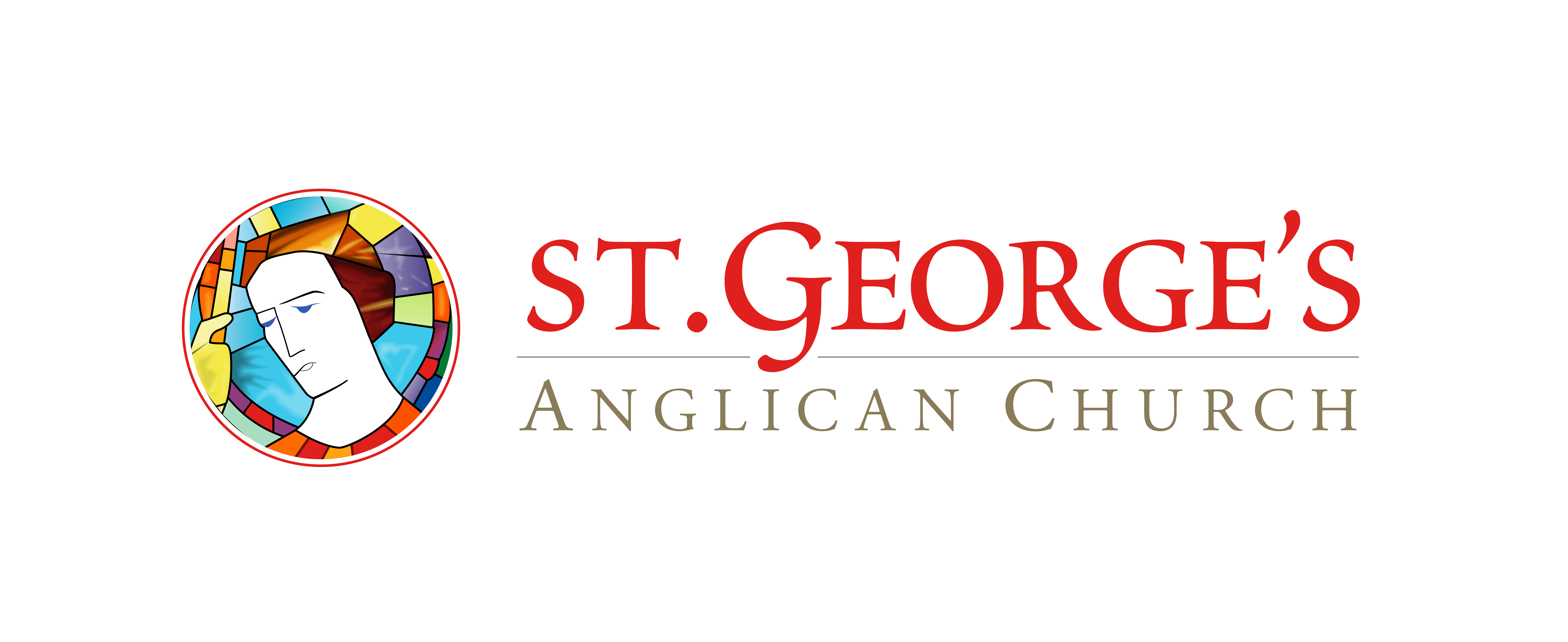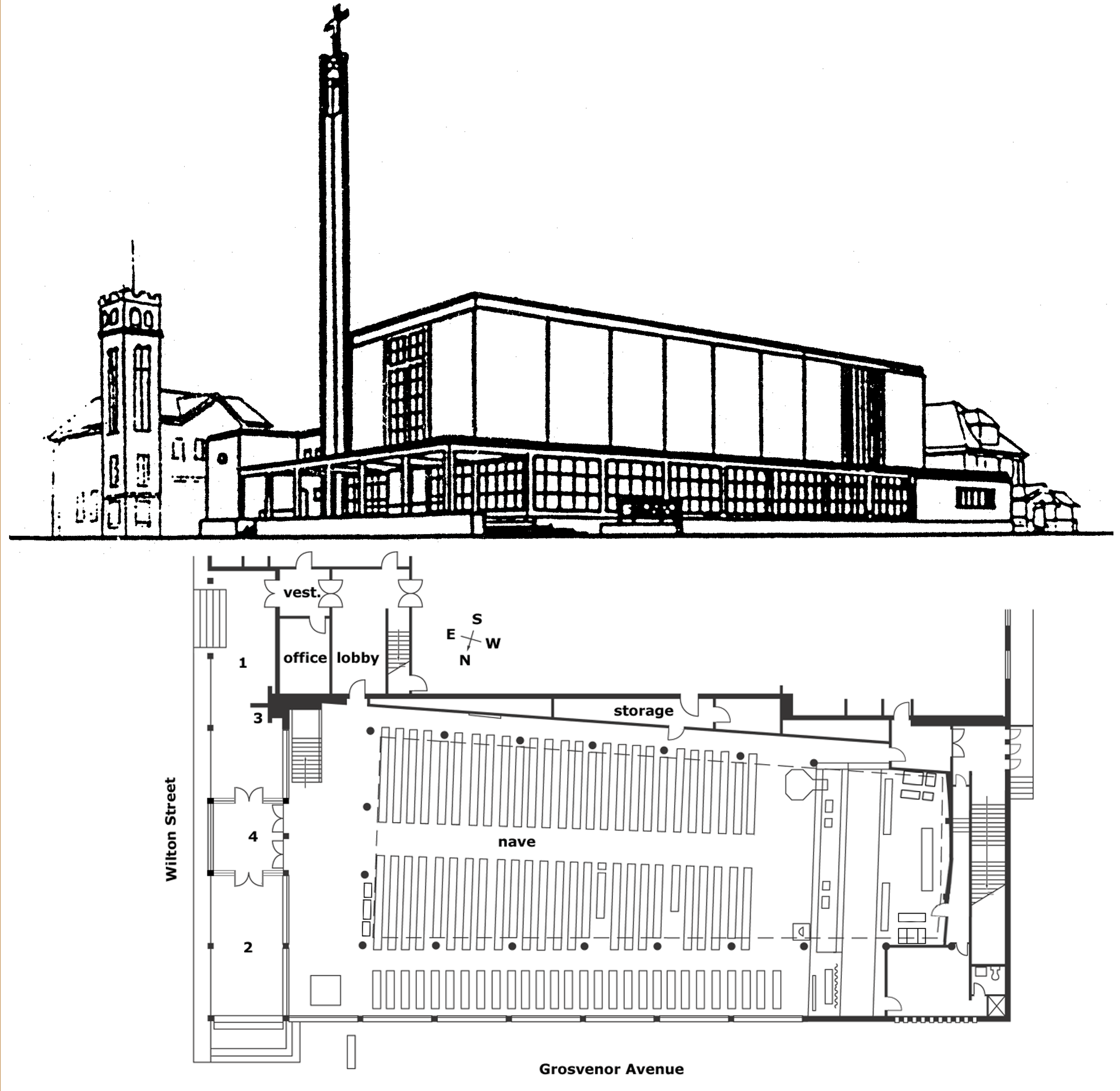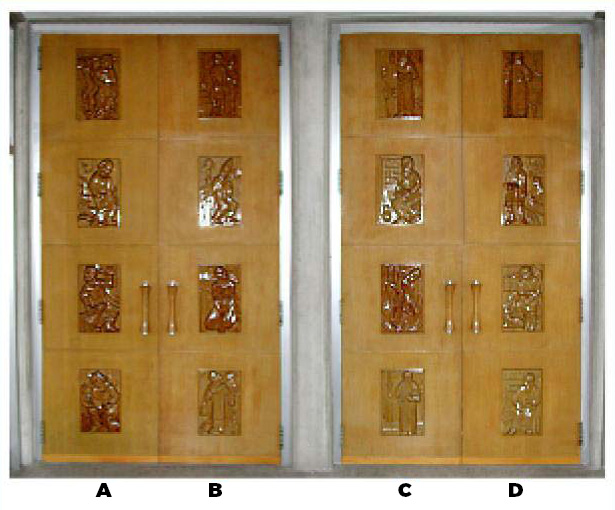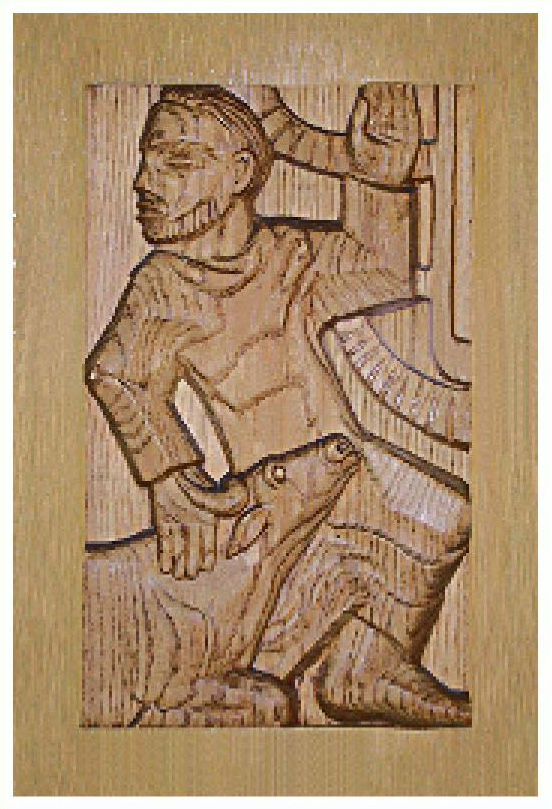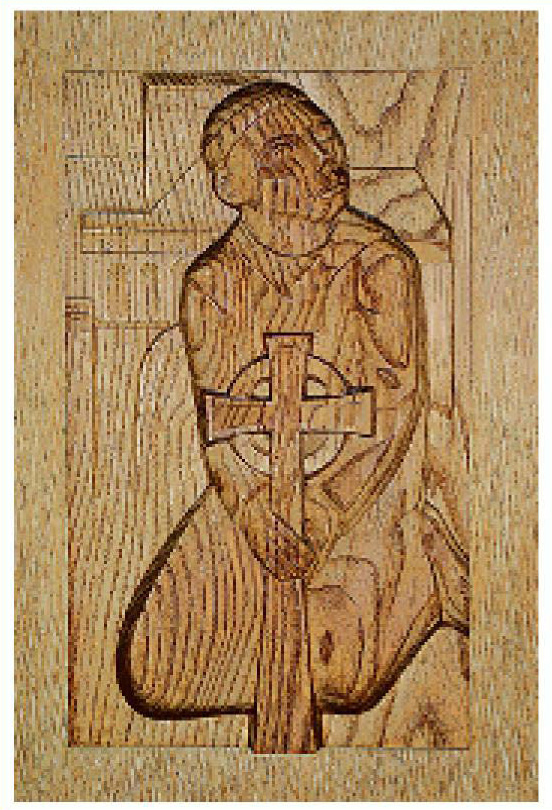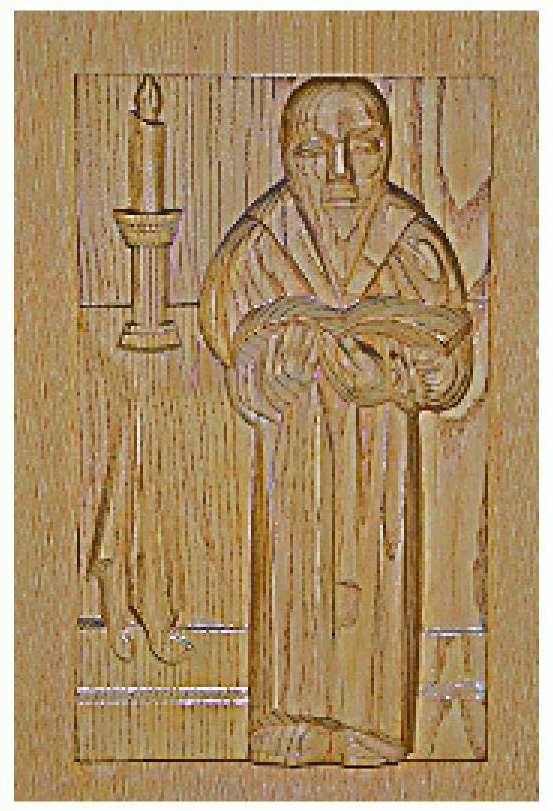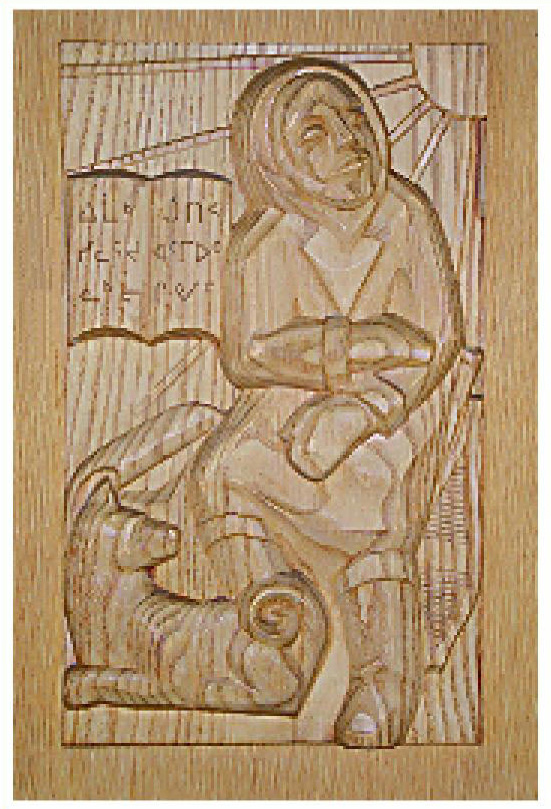Exterior Features
By the middle of the 20th century, there had grown up around this site on Grosvenor Avenue, a residential district of mostly 3-storey houses, many with 1-storey screened porches in front. A traditional high church wall rising immediately from the street would have been very insensitive and alien to the rest of this largely residential area and the new church was designed to consider the environment. The architect planned a low Side Aisle projection along Grosvenor, to be the height of the house porches. This low feature carried around the Wilton Street wall as the Entrance Porch, giving equal importance to the Grosvenor Avenue and the Wilton Street facades, as both roads were very important. The height of the building was governed by the height of the roofs of the neighbouring 3-storey residences.
The glass of the windows of the side aisle lightened the appearance of the mass of the building from the outside. The Chancel and the Vestry at the west end of the church were suggested by window shapes in the exterior wall.
Vertical lines on the stone wall describe the stone veneer and give a variation to the strong horizontal of the building.
Access to the building is from all directions. As the entrance at Wilton Street (1) and the entrance at Grosvenor Avenue (2) are equally important, steps are provided at both Wilton Street and Grosvenor Avenue to lead to a common entrance under the porch.
Structure and Materials
In the middle of the twentieth century, the structure for a building the size of this church would be of reinforced concrete and/or of structural steel. This meant that St. George’s Church would have a flat roof and wide rectangular openings.
The walls were hollow tile, surfaced with Manitoba Tyndall limestone inside and outside. The vertical grooves suggest this veneer. (A solid stone wall would show the individual stones, in noticeable pattern). Many fossils can be clearly seen in this limestone, trilobites and other marine creatures from the Ordovician Sea, millions of years ago in what became Manitoba.
Bell Tower (3)
The last feature to be planned was the Bell Tower. The shape of this unit was a problem, being so close to the tower of the Fire Hall to the south. Though constructed to hold a bell, it had to be high enough and slim enough to provide a different (not competing) design. The final form, 96 feet high and cruciform in plan, topped by Bell and Cross can be seen from miles away over the tree tops.
HISTORY – Traditionally, Bell Towers have been high structures which held bells which could be rung out over the town to mark the different times of the day, or church services. These towers were usually square in plan, and contained stairs to the top.
At St. George’s, the plan of the modern tower is a cruciform shape with arms of equal length. The Bell Tower is solid with no inside stairs. A small centre pipe carries the wiring to activate the clapper. The bell is fixed because the architect was worried about a moving bell at such a height on such a slender form.
Main Entrance (4)
As the Church was not the end axis of a main avenue, or the dominant building of a city square as in the past, there was no need for the elaborate and ornate Entrance Elevation of the historical Church.
This does not mean that the Entrance is lacking in important features:
- The great Cross is framed in the large window above the entrance, the vertical arm extending down, leads the eye to the Entrance Doors. This Cross, a very important symbol, is dominant in the approach from the east.
- The Entrance Doors, 10′-0″ high and of oak, are covered with carved panels depicting people who have been important in Anglican religious history.
Entrance Doors
Traditionally, the area around the entrance of a large Christian church would be filled with sculpture to illustrate important religious teachings. When St. George’s Church was built in 1955–1958, the Rector, Roy Gartrell, and the Architect, Les Russell, decided that carved panels on the doors should provide for these teachings. Cecil Richards, a professor with the School of Art, University of Manitoba was commissioned to do the carvings.
The CARVINGS are based on the Theme from the first chapter of the fourth Book of the New Testament (John 1:1)
“In the beginning was The Word, and the Word was with God, and the Word was God.”
These Carvings remind us of the spread of the Christian Gospels (the Good News) from earliest times in Galilee to the present time in our Diocese of Rupert’s Land.
THE FIRST DOOR – A
“The Recording of the Word”
The writing down of the Gospels in the 1st c. CE
The figure in each of the four panels identifies an Evangelist (the writer of one of the Gospels), with the symbol that represents him:
THE SECOND DOOR – B
“The Proclaiming of the Word”
The Gospels brought to the British Isles, 3rd –7th c.
Each panel of the Sculpture on this door recalls that the Good News was professed in early times in Great Britain.
THE THIRD DOOR – C
“Defending the Word”
The Gospels made known during the Reformation, circa 16th c.
Each panel shows an important leader in England associated with the rebirth of learning in the Renaissance.
John Wycliffe – tended to the needs of the people
William Tyndale – translated the Gospels into English
Latimer and Ridley – English Bishops who suffered death upholding the Gospels
Thomas Cranmer – Archbishop of Canterbury, ordered an English Bible placed in every Church and compiled the Book of Common Prayer (pictured)
THE FOURTH DOOR – D
“Carrying the Word to North America”
The Gospels brought by The Church of England to Canada
Anglicans active in Canada were:
Charles Inglis – first Anglican Bishop to the Canadas
John West – missionary in the Red River Valley
Edmund Peck – set out the Gospels in Eskimo syllabics (pictured)
Robert Machray – first Archbishop of the Diocese of Rupert’s Land, Winnipeg, Manitoba
