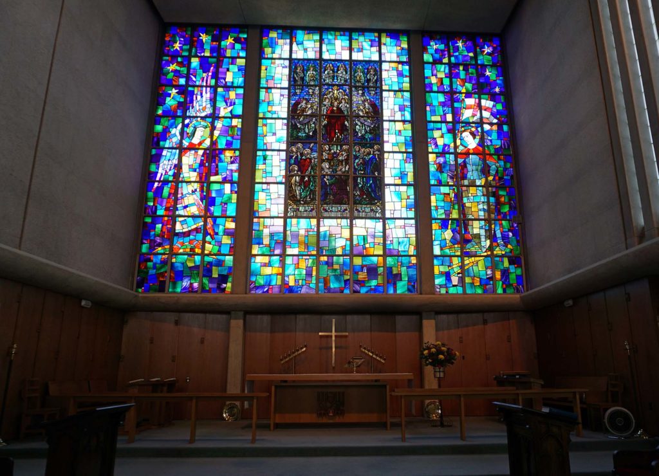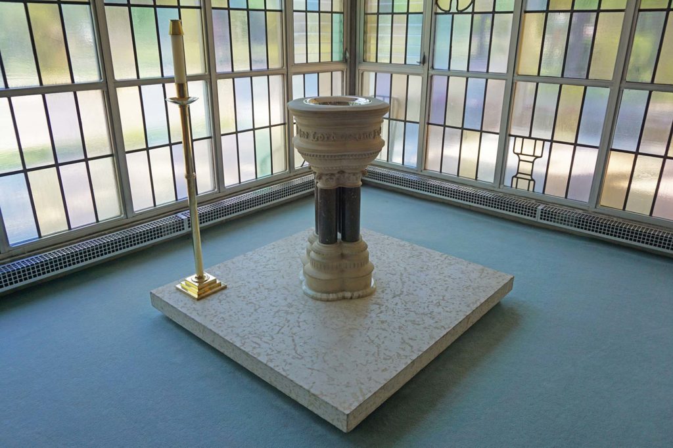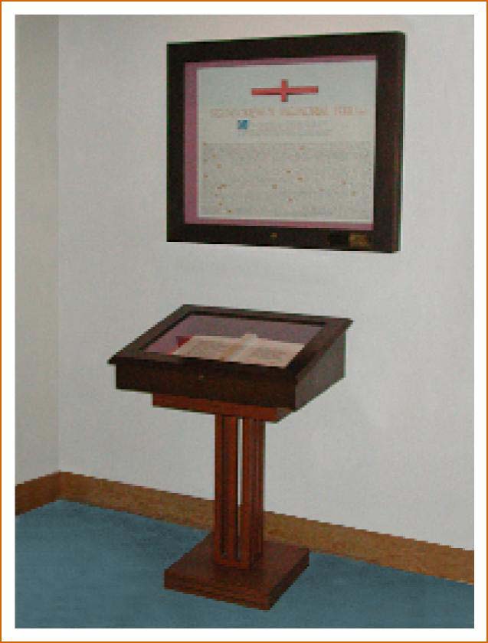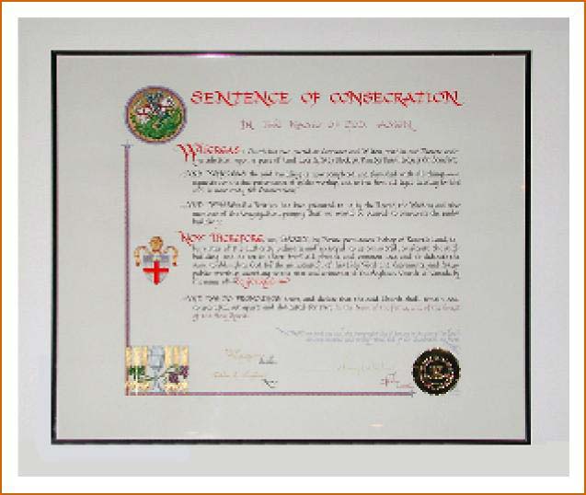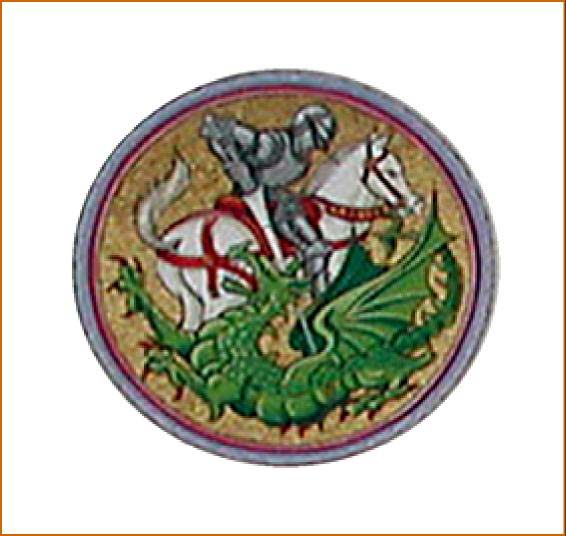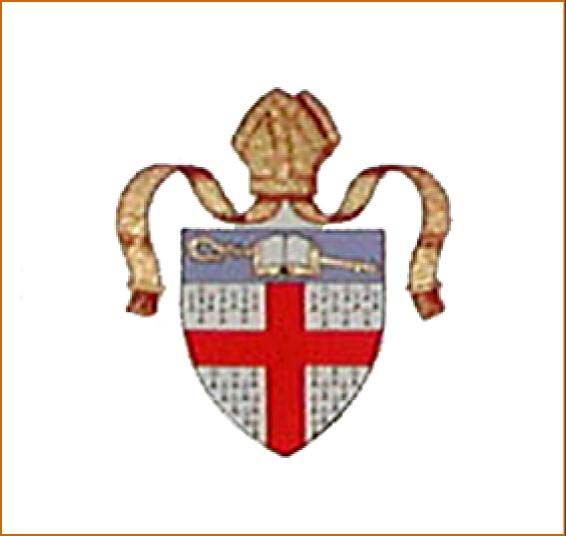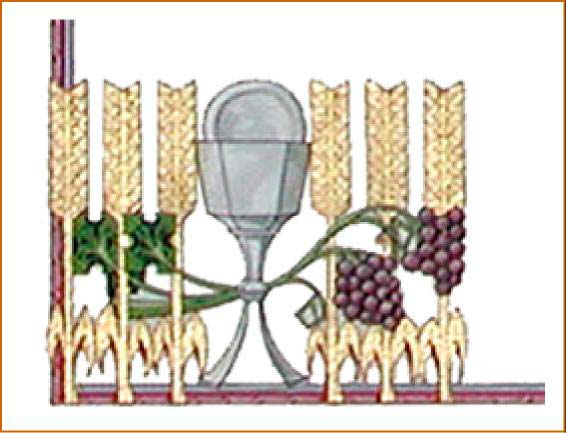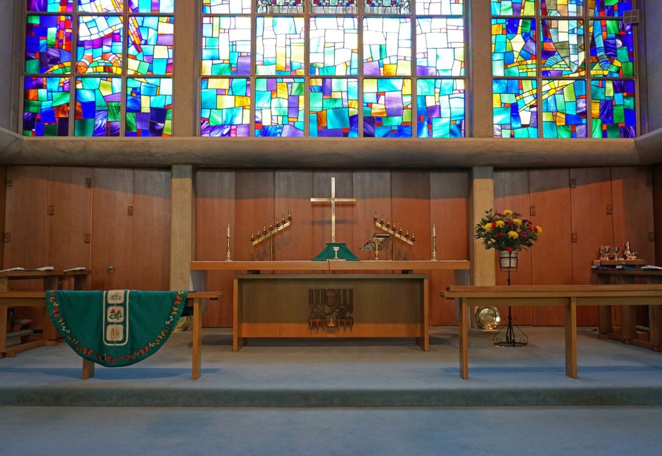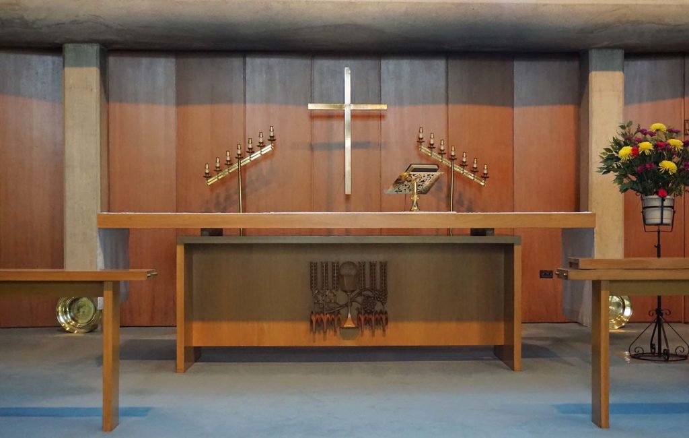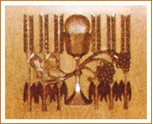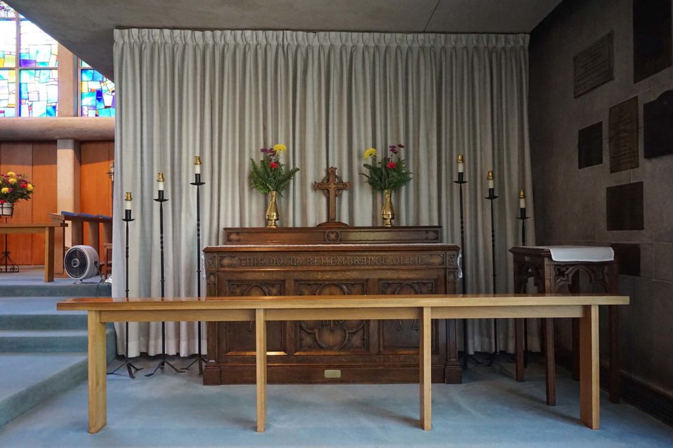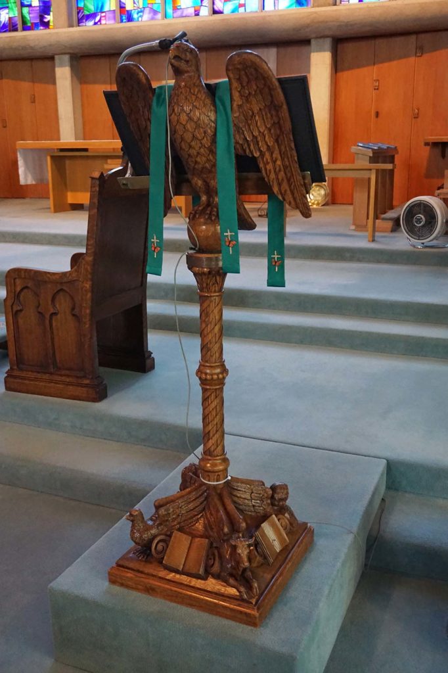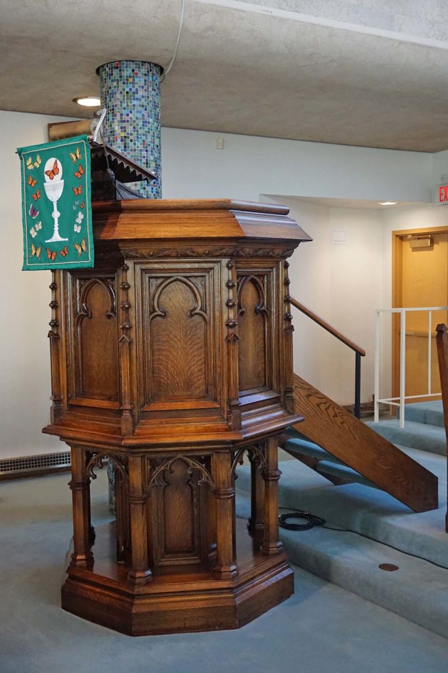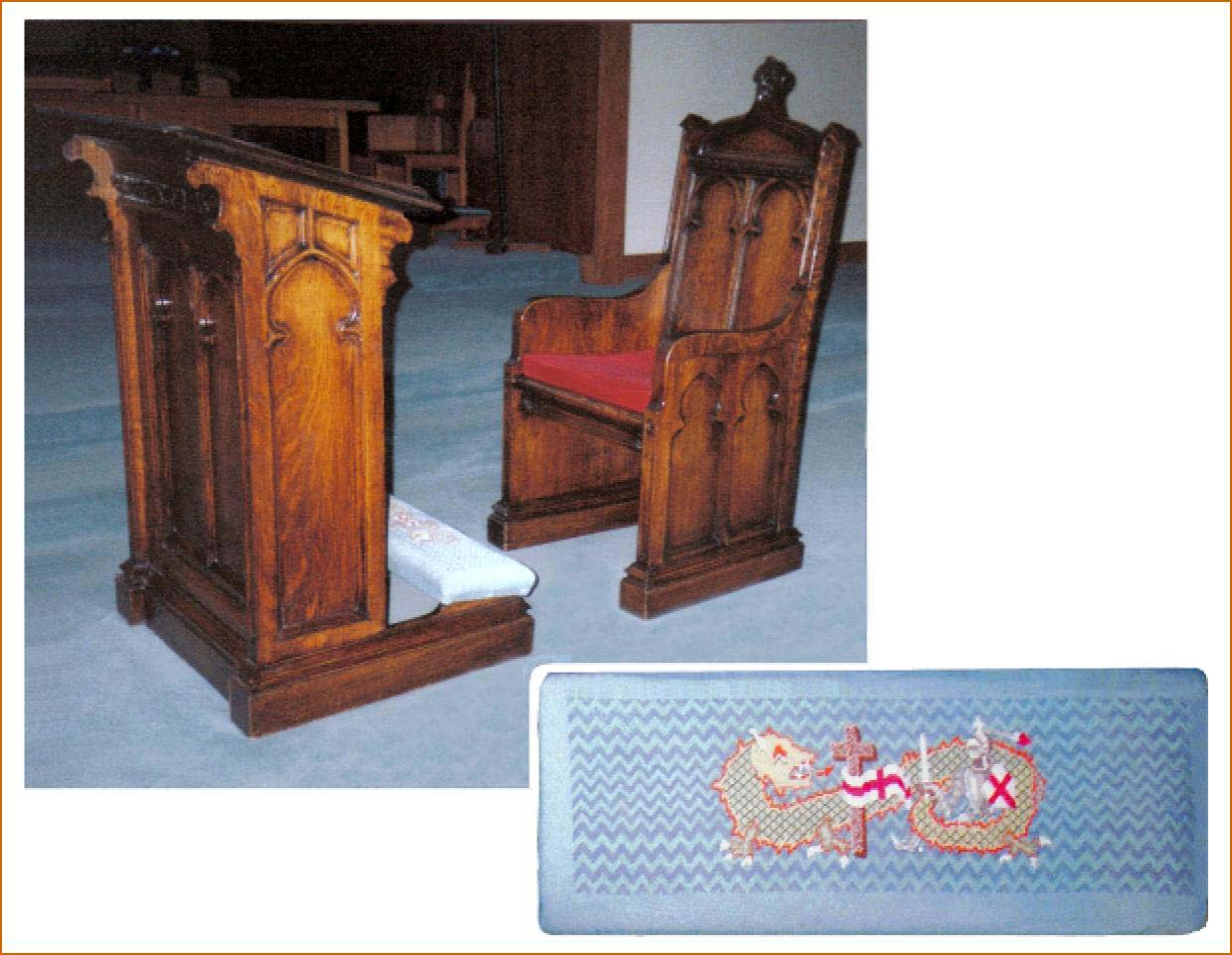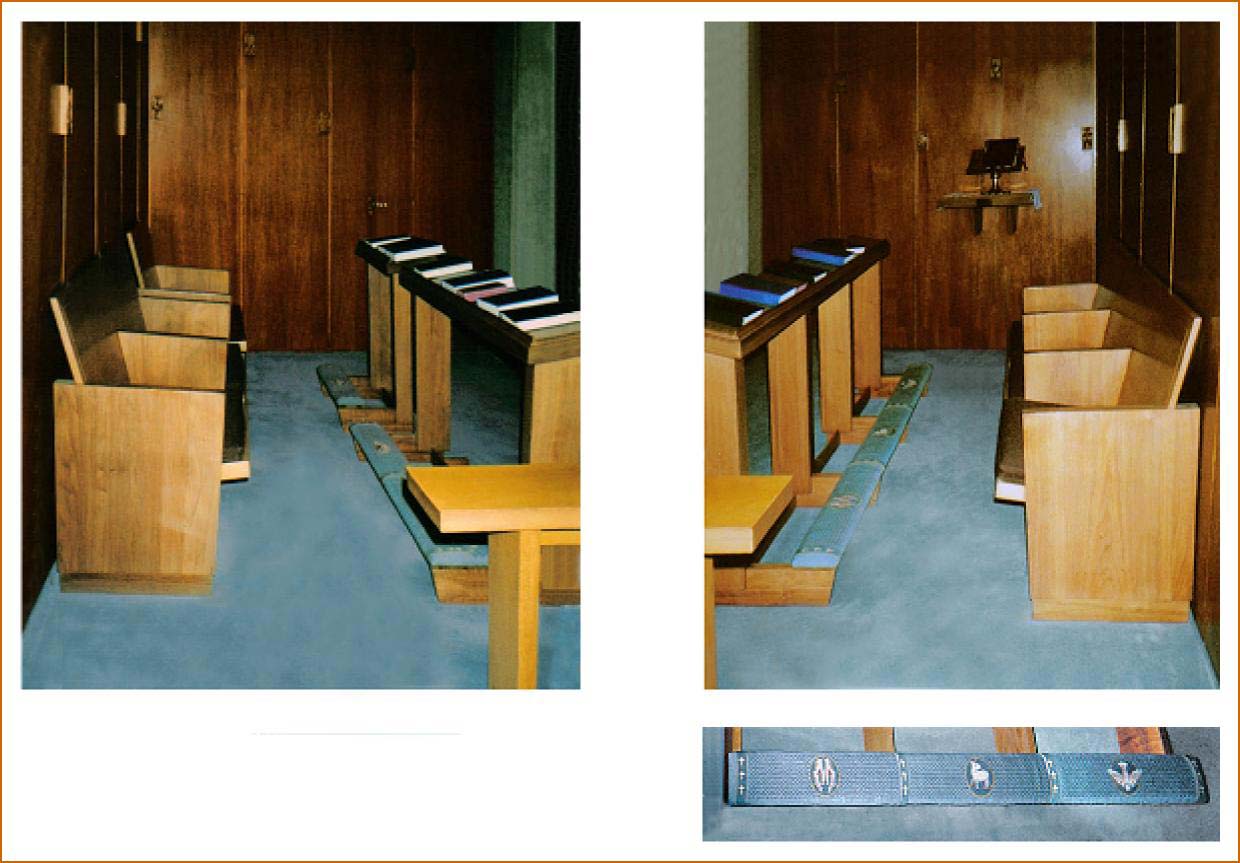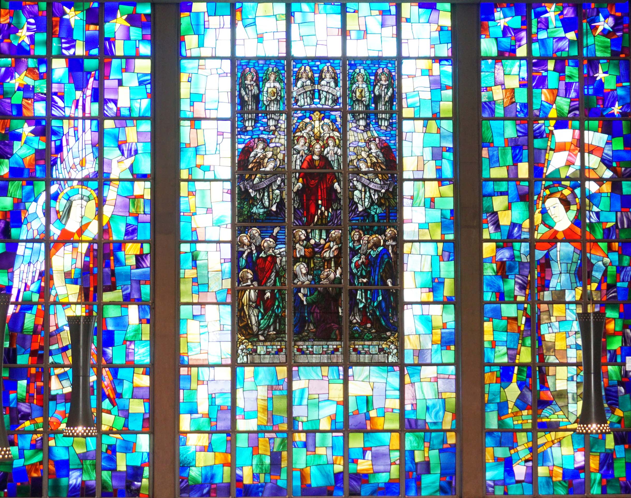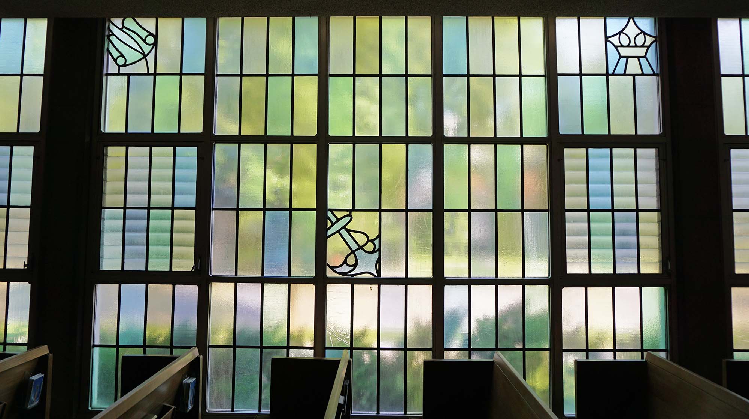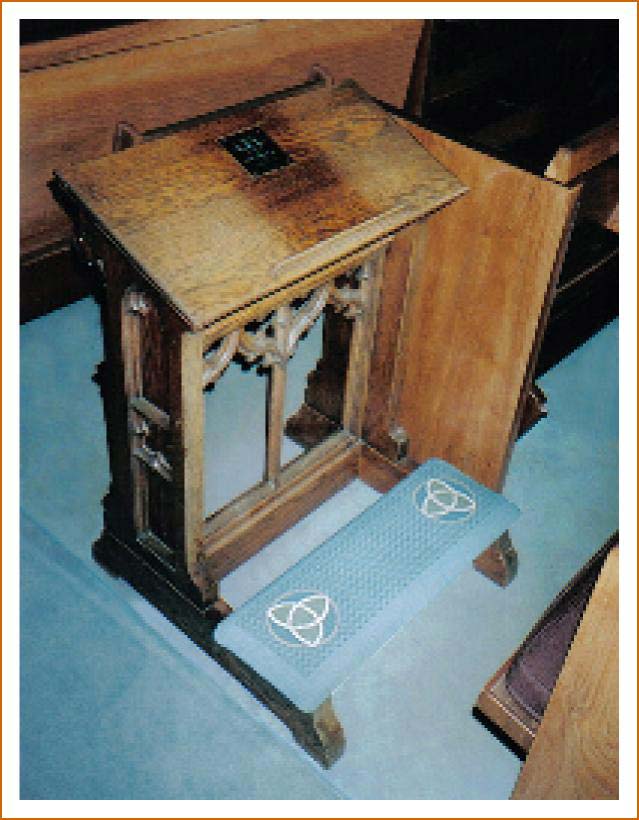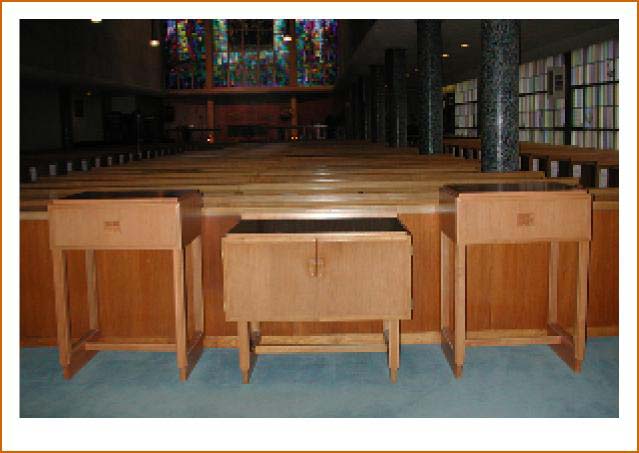Church – Basilica Type (5)
HISTORY – The followers of Jesus met in houses for the first few centuries (Acts12:12). When the Christian religion was made the national religion of the Roman Empire in the 4th century CE, a Roman building of importance was needed and the BASILICA was chosen. With high centre space, rectangular in plan, with lower side aisles, and the area for important officials at the end, the historical Basilica provided space protected from the elements, where a large group of people could hear one person speak or read, could join together in prayers or singing, could share sermons and ceremonies.
Basilicas have been used as churches in many different periods of design, with many different materials for structural systems. If wood were used, the result was posts with beams and trusses and rectangular openings; the use of stone meant columns with lintels, or arches and arched window openings, vaults and domes; the use of reinforced concrete and/or structural steel meant that columns with beams or trusses, and wide rectangular openings would be found.
Basilicas have been decorated in many different styles, depending on the different ideas of beauty of the period – Classic, Gothic, Renaissance, Baroque, Revivals (Classic and Gothic) and Modern.
Builders have always attempted to provide a church that would evoke in the spectator a feeling of devotion, awe, spirituality – hallowed in the presence of the Sacred.
In the great Cathedrals of the medieval period in Europe, particularly in England, all plans were oriented with the altar placed to the east. The interior was divided into two definite areas, the Chancel where the clergy conducted the services and the Nave used by lay people (without seating).
When St. George’s Church was planned and built 1955–58, a very strong effort was made by the rector, Roy Gartrell, and the architect, Les Russell, to open up the whole interior—Chancel and Nave became one. After 1950 the approach was that the clergy, servers and congregation all had duties of ministry; all gather around the Communion Table; all were responsible for the advancement of God’s work. Although there was still a slight change of floor level, space flowed freely between Chancel and Nave, and the Communion Table was accessible to all. This is MODERN.
Carrying around the whole interior (broken line on plan) is a projection (at the 10′-0″ height) that extends from the Choir Balcony to the west Window and back again to the balcony, and which ties the whole interior together – Nave and Chancel – Congregation and Clergy.
The walls of the Nave are not parallel as can be seen on the plan. They converge slightly towards the Chancel end. The ceiling is also higher at the Chancel end. These angled surfaces contribute to the good acoustics of the building. The masonry walls of the Nave, being a 4″ veneer of Tyndall Stone on hollow tile, are shown with the vertical grooves that describe a veneered surface. The exterior wall is treated in a similar manner.
Looking towards the large colourful window and Chancel, there is laid out the whole of the Christian life from Font – Baptistry at the far right, the first ceremony, through the Christian Life’s experiences to the Memorial Book at the extreme left.
Font – Baptistry (6)
HISTORY – Baptism is the first Sacrament given to the new Christian. Ever since Early Christian times, the Font – Baptistry has been placed near the entrance to the Church.
At St. George’s, this rite is administered at the main Sunday Service. This is so that the standing congregation members may witness the receiving of the newly baptized into Christ’s Church, and be reminded of their own professions made in Holy Baptism. (Book of Common Prayer pg.522, Book of Alternate Services pg.151).
From earliest times the symbol of water has been related to baptism, and water is poured out into the Font at the beginning of the service.
The newly baptized person is presented with a candle, lighted from the tall Paschal Candle, as a sign of the new life in Jesus Christ, “the light of the world”.
Our Baptismal Service concludes with a very ancient blessing:
“The Lord bless you and keep you, The Lord make his countenance to shine upon you and give you Peace.”
Our Font is “old” by our standards; almost certainly it came from the 1894 St. George’s Church at Isabel and Bannatyne when the Parish moved to Grosvenor and Wilton in 1916. It stood in a bay by the entrances of both the 1916 and the 1927 St George’s Churches. The small Corinthianesque columns recall an early design style – Romanesque.
The design of ‘cames’ in the windows shows the symbol for the Spirit (John 3:5) descending in the form of a Dove (Mark 1:10), and relates the baptism of each Christian to the baptism of Jesus.
Memorial Book (7)
This area has been set aside for the remembrance of past members of St. George’s Church. The Memorial Book, placed in a case on the table contains the name of each member of St. George’s Parish who has died in Winnipeg in the last 30 years. There is also, on the wall a long panel with the names of all people who have been memorialized by gifts sent to the Memorial Fund Inc. This Fund was set up when Arthur Thompson was the Rector, and is used to provide revenue for the upkeep of the fabric of the Church—a very necessary income for the maintenance of this large complex of buildings.
Sentence of Consecration (6)
This large framed certificate was presented to St. George’s Church on January 29 1973, when Bishop Barry Valentine of the Diocese of Rupert’s Land, attended the Service of Consecration of the Church.
A quotation from the document reads:
“…the building being complete and furnished with all things requisite for the performance of public worship and being free from all legal liabilities for debt is ready for Consecration…”
Bishop Valentine said:
“…I consecrate this building, set it apart from all profane and common uses, dedicate it to Almighty God for the ministration of his Holy Word and Sacraments, and for public worship according to the rites and ceremonies of the Anglican Church of Canada.”
Arthur Thompson was Rector at the time.
This document is decorated with small illuminations (a painting technique) showing:
Columns – Glass Mosaics (9)
A Basilica type Christian church such as St. George’s, was designed with columns carrying the weight of the Nave walls in order to allow space to flow freely between the high Nave and the low side Aisles. Columns, being cylindrical, present curved surfaces to be finished. Traditionally mosaics (small pieces of stone, glass or tile) have been used to cover curved surfaces, domes, semi-circular apses, etc., in Christian Churches, and so this material – mosaic tile – was used on the columns at St. George’s.
Mosaics
One reads with interest how the Medieval people of Chartres, France, banded together to pull the stones to the site for the Cathedral. In 1957, the congregation of St. George’s worked together to provide some of the material needed for the Church.
Assembly of glass mosaics
The Design committee selected a colour combination of glass tiles which recalled the many colours of the stained glass in the West Window, and was suggested by George Swinton, a Canadian artist living in Winnipeg. Red, green, yellow, pink, brown, black, as well as many blues were used. This multi-colour approach was the technique of the “Impressionist” painters and results in a much more vibrant, coloured surface than if only one colour were used.
An Italian firm was contacted to supply the tiles, but communication broke down, and George Swinton had to buy the coloured tiles wherever he could find them.
The Church Warden made 12″ x 12″ plaster moulds to hold the individual tiles, and many bags were filled with the 225 tiles of correct colour mix needed for each mould. Members of the congregation were each given a bag and a plaster mould and asked to lay the tiles in place. The tiles were then covered with paste and paper so the tile setters could apply the tiles to the columns. Volunteers returned many times to fill the forms as there were 720 sheets of paper with tiles adhering, required. In all 162,000 tiles were needed to cover all the columns in the Church.
You can still make out the 12″ x 12″ areas on some columns.
The Chancel (10)
HISTORY – In the great cathedrals of medieval England, the Chancel was the area around the Altar which provided space and seating (choir stalls) for priests and monks, where they could perform the various services and prayers required during the day. It was closed off from the rest of the building by walls and screens (Rood Screen).
With the Reformation, the area was opened up and became visible to the congregation. There was still a separate, raised, area from which clergy and choir (organ) led the religious services.
In 19th c. Anglican churches, a Screen was again used in Gothic Revival style to define the Chancel. Included in the Chancel area as well as altar – communion table would be pulpit, lectern, prayer desks, sedilia for choir in traditional Gothic Revival style, with organ console and pipes. When found in the 20th c., the style was called – Gothic Precedent.
At St. George’s, there is a band of dark oak furniture at the Chancel – Pulpit, Prayer Desks, Lectern, and Side Altar. All these were brought from the former St. George’s Church (1927) and show Traditional – Gothic Precedent details.
The Architect was very careful to restrict the location of the Traditional Style to this band. Later users have not always been as sensitive.
In the Modern Chancel is found the Communion Table with Cross with servers’ seating—Sedilia. All the architectural lines of the building—walls, ceiling, pew ends, side windows and lighting focus on the Communion Table and Cross.
The choir and organ (with pipes) were moved to the balcony at the back of the church. This placement allowed the pure music of organ and singing to be appreciated without the distracting actions of organist and choir, or the domination of organ pipes on walls.
This location of the Choir also helped to reinforce the Congregation’s singing.
Cross (11)
The CROSS is a prominent icon in St. George’s Church. When approaching the Church from the streets, the large Cross is seen framed in the window over the doors. On entering the building, the Cross is seen at the end of the main Aisle, the centre of the Interior. On leaving, the Cross again dominates the doorway extending down between the openings.
With the removal of the figure of Christ from the medieval Crucifix; the taking away of the anthropomorphic emphasis, there remained the plain Cross, symbol of the presence of God – the Holy Spirit. (anthromorphism – the attributions of human form or qualities to the gods). “God is Spirit and those who worship must worship God in Spirit and in truth.” (Jn.4:24)
The Cross is situated in the Chancel on the wall above the Communion Table. When the clergy and congregation gather around the Table in fellowship, peace and charity (love), there is also present the unseen Holy Spirit.
Communion Table (12)
“The Lord’s Table, at the Communion time, shall have a fair white linen cloth upon it.” Book of Common Prayer-BCP-pg.67 (written by Cranmer – Entrance Door C)
“The holy Table is spread with a clean (white) cloth during the celebration…the chief liturgical officer….to preside at the Lord’s Table.” Book of Alternate Services -BAS-pg.183
The Communion Table together with the plain Cross is the centre of the interior; the architectural lines of the building converge in perspective to this focus.
The Table is away from the wall allowing the Minister to face the people as all – clergy and congregation together with the Holy Spirit gather in peace and in charity (love).
The Table of medium coloured oak is modern in design – a long horizontal surface on vertical supports. It is simple and unadorned except for an area of applied carving (with symbolic content) on the apron.
Carving: Stalks of Wheat and Vines with Grapes – a Paten and a Chalice.
Wheat – “As this….once dispersed over the hills, was brought together and became one loaf, so may thy Church (thy people) be brought together…” (Didache)
Vines – “I am the vine, you are the branches….bear much fruit” (Jn.15:5) “….abide in me and I in you.” (Jn. 15:4)
Paten (plate) and Chalice (cup) repeat the symbolism of the Wheat and the Vine with reference to the bread and wine used during the service of Holy Communion.
Side Altar (13)
A very different message is found when the traditional Side Altar is studied. The dark wood and medieval details of the Gothic Precedent style recall earlier teaching.
HISTORY – In very early religions, the Altar was a stone slab on which sacrifices were made. The Hebrew High Altar in the Temple at Jerusalem was a different shape, but was also used for sacrifice. Following Paul’s teachings, the centre of the churches of the early Christian and the medieval periods was the Altar where the Mass of the Church of Rome commemorated the Last Supper and “God’s sacrifice of His Son Jesus Christ, for the sins of the World.”
The Side Altar was brought to the new church from the 1927 St. George’s. In the earlier church it was placed against the wall, here it is against curtains but the ceremony is the same. During the service, the priest stands in front of the Altar, his back to the congregation. The people follow from behind and approach the railings to receive the “creatures of bread and wine” – the symbolic “body and blood of Christ”.
The sentence “DO THIS IN REMEMBRANCE OF ME’ (Lk.22:28) is carved across the Altar recalling the words Jesus is said to have spoken “He who eats my flesh and drinks my blood abides in me, and I in him.” (Jn.6:56)
The front of the dark oak Altar is divided into three panels of traditional wood construction—a thin sheet of wood held in place in a heavy frame. The style is Gothic Revival, with tracery which was originally the curved mullions that held the glass in the window of the Gothic church, here translated into wood.
The Greek letters Alpha and Omega, shown in the panels refers to the quotation in the Book of Revelation 1:8, “I am Alpha and Omega”, says the Lord God who is and who was and who is to come, the Almighty.” The phase is repeated in Revelation 21:6 by ‘He who sat upon the throne’, “I am the Alpha and the Omega, the beginning and the end.”
In the centre panel, set in the Gothic quatrefoil, are the letters IHS with a Cross, referring to the phrase: “In Hoc Signo (vinces)” “In this Sign (the Cross) conquer.”
Lecturn and Bible (14)
HISTORY – The Bible is the collection of two sets of sacred writings: the Old Testament (OT) and the New Testament (NT).
The Old Testament contains early Jewish writings, originally in Hebrew, about religious and social laws of the Hebrews, a record of their history and the writings of their prophets. They were put together in the final form in the 5thc. BCE from earlier pieces of writings and “oral tradition”, with some later additions (eg. Daniel – 2nd century BCE).
Jesus lived c. 4 BCE – c. 33 CE.
The New Testament, contains (listed according to date of writing):
The Epistles of Paul (written c. 50–63 CE), Paul’s teachings, written originally in Greek, were sent to the churches he had established in Asia Minor (Turkey) and Greece (also one to Rome).
The Acts of the Apostles (written c. 80-90 CE) recounts the events of the very early Church, from shortly after the death of Jesus to when Paul travelled to Rome, near the end of his life
The Gospels (written c. 65–100 CE), the first four Books, were originally written in Greek. They were written about 30 to 70 years after Jesus died. These Books are about the teachings of Jesus and about events during his life until shortly after his crucifixion. Each book is identified by one name but there were probably several writers. The Gospel of John uses symbolism extensively.
Other 1st century writings, including the Book of Revelation (written c.85-96CE)
During the Middle Ages all bibles were hand written and in Latin, and few people except the clergy, could read or understand Latin.
In the 16th century new religious ideas developed, also scholarship and technology. Tyndale translated the Bible into English from the Hebrew and Greek. He had them printed in Germany in c.1525.
In 1549, under the supervision of Thomas Cranmer, Archbishop of Canterbury, the “Great Bible” was prepared and it was ordered that a bible in the language of the people should be placed in every Church in England and freely read. Cranmer was also largely responsible for the language of the Book of Common Prayer (BCP) 1544, 1552. Later editions are found in all the pews of St. George’s. The Book of Alternate Services (BAS) 1985 is a more recent development.
The Authorized Version (the King James Version) of the bible in English, published first in 1611, was the version used by the Church of England until the 20th century. With the rapid increase in scholarship in the 20th century, many versions of the Bible have appeared, as better knowledge of ancient languages and a desire to use more inclusive language has produced further changes in wording.
A copy of the Bible in English is placed on this tall stand. A similar Bible is displayed prominently in most Anglican churches.
The Lectern at St. George’s is a high, carved, dark oak stand. At the top is the carving of a large eagle with spread wings which provide a surface to hold the bible. This form may be taken to symbolize the soaring of the messages read from the bible.
At the base, supporting the Lectern, are four important symbols: the winged Man, the winged Lion, the winged Ox, and the Eagle. These beings were encountered in the Old Testament in (Ezek. 1:5,10). They were the messengers of the heavenly sphere. Again in the last Book of the New Testament, the Book of Revelation (Rev. 4:6–8), they were the four creatures around the Throne who never cease to sing; “Holy, Holy, Holy is the Lord God Almighty”. We find them used as symbols for “the power of the message” set down by the writers of the Gospels:
Matthew – man
Mark – lion
Luke – oxen
John – eagle
The writers and the symbolic beings representing them have been portrayed in sculpture on the first four panels of the Entrance Doors of St. George’s Church.
Pulpit (15)
A pulpit in a church is a raised unit near a Chancel, usually square or octagonal in plan, from which it is possible for an individual to address the congregation. In Anglican churches, the pulpit is placed to the congregation left. During the Sunday service a talk is given (the sermon), usually by a member of the clergy – preaching, teaching and discussing contemporary religious questions.
As it is the focus of attention during the sermon, there have been times in the past when artists have designed panels of important religious content for the pulpits. The pulpit at George’s is decorated with Gothic Precedent details of minimum consequence, trefoil arches in the panels and cusped finials carved on the vertical. Oak leaves and acorns decorate the mouldings (England).
There is always an embroidered textile panel hanging from the Pulpit shelf during a service. It identifies the liturgical season by colour, and usually illustrates an important religious symbol.
Clergy Prayer Desks (16)
Similar details of Gothic Precedent decoration are used on the Clergy Prayer Desks.
The embroidery on the Clergy Kneeler on the left side of the image, below the stained glass figure of Michael, shows “Michael… archangel fighting the seven-headed red dragon.” (Rev.12:3).
The embroidery on the Clergy Kneeler on the right side of the image, below the figure of St. George in the window. St. George of legend fought a dragon. Here the green dragon of evil is shown, the banner of St. George (red cross) and the “armour of God” (Ephesians 6:10–18).
Reredos (Chancel Panelling) and Sedilia (Seating) (17)
HISTORY – In earlier Churches, an elaborate stone wall of carvings (Reredos) was placed behind the altar.
At St. George’s, there is an 8′-0″ high wall of plywood panelling, on which are applied small carved wooden units, as plywood shouldn’t be carved. Motifs include, at the congregation extreme left, an emblem for the Creation and carrying around to the extreme right to symbols of the Resurrection and the Ascension. The 2′-0″ x 8′-0″ wood panels (plywood – the modern method of handling wood) are separated by vertical grooves which describe this surface layer – “veneer of wood”, just as the upper walls show vertical grooves to describe the “veneer of Tyndall Stone”’
Sedilia (Seating) is provided at each side of the Chancel for those involved in the services. The design is Modern, the pieces being made of medium toned oak and walnut, in simple, straight square lines — undecorated.
The motifs embroidered on the kneelers of the sedilia on the congregation left, the Old Testament side, identify:
- The doves and rainbow after the flood – “God’s covenant never to destroy the earth again” (Gen.8:6–11, 9:11–15)
- The burning bush – “the place whereon you are standing is holy ground” (Ex.3:2–5)
- The flowering rod of Aaron – “you have been chosen” (Num. 17:2–8)
The embroidery on the kneelers of the sedilia on the congregation right, the New Testament side, is motifs identifying the Trinity:
- The Hands of God (Jn.10:29)
- The Lamb of Christ (Jn.1:29)
- The Dove of the Holy Spirit (Matt.3:16)
West Window – Stained Glass (18)
Most afternoons one can find the whole interior of St. George’s Church bathed in multi-coloured glory, as the sun shines through the stained glass of the west windows.
The architect planned the Church so that natural daylight would enter from large high windows at each end of the basilica-type building, and from continuous lower windows along the wall of the side aisle. The window wall (west) of the Chancel was planned to be of stained glass, incorporating a large “Ascension” window from the earlier St. George’s Church.
The scene of the “Ascension” window is described with figures of Apostles and Angels (one woman – Mary) which are grouped about the dominant figure of Christ (strong red cloak). The figures are of human size that gives a sense of scale (human size) to the Church.
An internationally known artist, Leo Mol, was engaged to incorporate the “Ascension” from the old church, into the framework of the West Window area, and to design the rest of the large window area. The “Ascension” was dark in effect because the details of the figures were painted on with dark brown grisaille enamel, so Mol used light coloured glass to surround the rectangle, gradually changing to deep, rich colours at the far edges.
Mol also designed two large figures for the side panels. On the left side (the Old Testament side) is found the figure of Michael (the Champion of Israel, Dan.10:21), an archangel who fought the great red Dragon of Evil (Book of Revelation 12:7). On the right side (the New Testament side) is found the figure of George, the patron saint of St. George’s Church, said to be a great Christian warrior who also fought a Dragon of Evil.
These two great warriors are depicted as standing (vertical) figures, well related to the verticality of these panels (architecturally) but not suggesting the battle which each raged against Evil. The Dragons of Evil are depicted in the embroidery on the Kneelers of the Clergy Prayer Desks
Stained Glass
Stained glass is made by adding metal oxides that produce different colours (eg. cobalt – blue) to the glass flux during firing. Pieces of coloured glass are broken or cut according to desired shape and laid in the pattern, being held together by strips of lead (cames). The leads in turn are strengthened by iron rods (armatures) to which they are tied, and which are set into the framework of the window.
Several pieces of different strongly coloured glass placed side by side can produce a brilliant impact, or if the colours were similar and pale, a quiet effect would result. The thickness of the glass can also play an important part in the final effect.
Figures can be indicated in either of two different techniques:
- In the Traditional approach, the figures were described in detail by painting grisaille lines (usually dark brown enamel) on the pieces of stained glass. The more drawing on the glass, the more realistic the figures seem, but the less light passes through the glass — the Ascension Window.
- In the Modern approach, the large figures of Michael and George, the pieces of glass of desired shape, colour and size, are placed side by side so as to describe the desired figure. Many pieces of glass are used to describe the large figures, which tend to appear flat (2-dimensional), but light passes through freely — the large figures of the Michael and George.
Windows -Side Aisle (19)
The 10′- 0″ high windows set in the side aisle wall, are at the level of the congregation.
The translucent glass along the north and east window walls, allows some sense of exterior activities to be seen (cars and buses passing by) but obliterates the details and noise. In the evening, when viewed from the outside, these lighted windows beckon the passer-by to this warm interior.
Some of the panels that form this wall of windows are detailed to show the outlines of Christian symbols. There are over 30 symbols of Christian teachings such as:
Ship – the Church
Lantern – Jesus, the light of the World
Chi Rho – Christ
Fish – Jesus Christ, Son of God, Saviour
Open Book – access to the Bible
Celtic Cross – early Christianity in Britain
Alpha—Omega – the beginning and the end
Wheelchair Space (20)
The Church was made more compatible for wheel-chair users in the late ‘80s:
- An outside ramp was provided leading to the West Entrance,
- A wash room was enlarged,
- Pews were removed in two separate places in the Nave so wheel-chair users could sit with their families and friends during the service and, if they desired, could go up the side aisle to the Side Altar for the Eucharist (Holy Communion).
Litany Prayer Kneeler (21)
Litany – a series of short prayers by a Leader with responses.
HISTORY – The Litany in the Anglican Church is set out in the Book of Common Prayer BCP. It has been used (with revisions) for over four hundred years, since Archbishop Cranmer first compiled it at the time of the Reformation.
Traditional form:
Clergy: “…A holy, blessed, and glorious Trinity, three persons and one God: have mercy upon us.”
Response: Congregation repeats the words.
Clergy: “From lightening and tempest; from earthquake, fire, and flood; from plague, pestilence, and famine; from battles and murder, and from sudden death.”
Response: “Good Lord, deliver us.” (BCP pg. 30,31)
When the dark oak furniture: Pulpit, Clergy Prayer Desks, Lectern, Side Altar were brought from the earlier St. George’s Church, the Litany Prayer Kneeler was part of the group, being of Traditional Design Gothic Precedent as the others were, it was placed near the Side Altar.
In 2003, the Litany Prayer Kneeler (Traditional in decoration) was brought from its place with the rest of the Gothic Precedent pieces and placed in the middle of the nave aisle.
The new Litany is set out in the Book of Alternate Services BAS, published in 1985 which “represents a moment in the process of reformation.”
The wording has changed, better to fit 20th century language and the prayers are lead by a selected member of the Congregation:
Leader: “For peace from on high and for our salvation, let us pray to the Lord.”
Response: “Lord, have mercy.”
Leader: “For our deliverance from all afflictions, strife, and need, us pray to the Lord.”
Response: “Lord, have mercy.” (BAS pg. 110,111)
The Litany Prayer Kneeler that is used, however, belongs to the Gothic Precedent style.
Supplementary Furniture (22)
It has been necessary to provide certain fittings for storage of pamphlets and other literature, technical equipment, accessories for services, collection plates, etc., as well as horizontal surfaces for display of literature (large displays areas in Parish Hall), signing of Visitor’s Book, etc., and a table by the Font during Baptism service.
CABINETS were custom designed for storage requirements of the Modern Service, given by Martha Guild (1960).
TABLES were custom designed for the Modern Church, 2003, given in memory of Errick F.Willis (Lieutenant Governor 1980–85) and Louise I.Willis.


